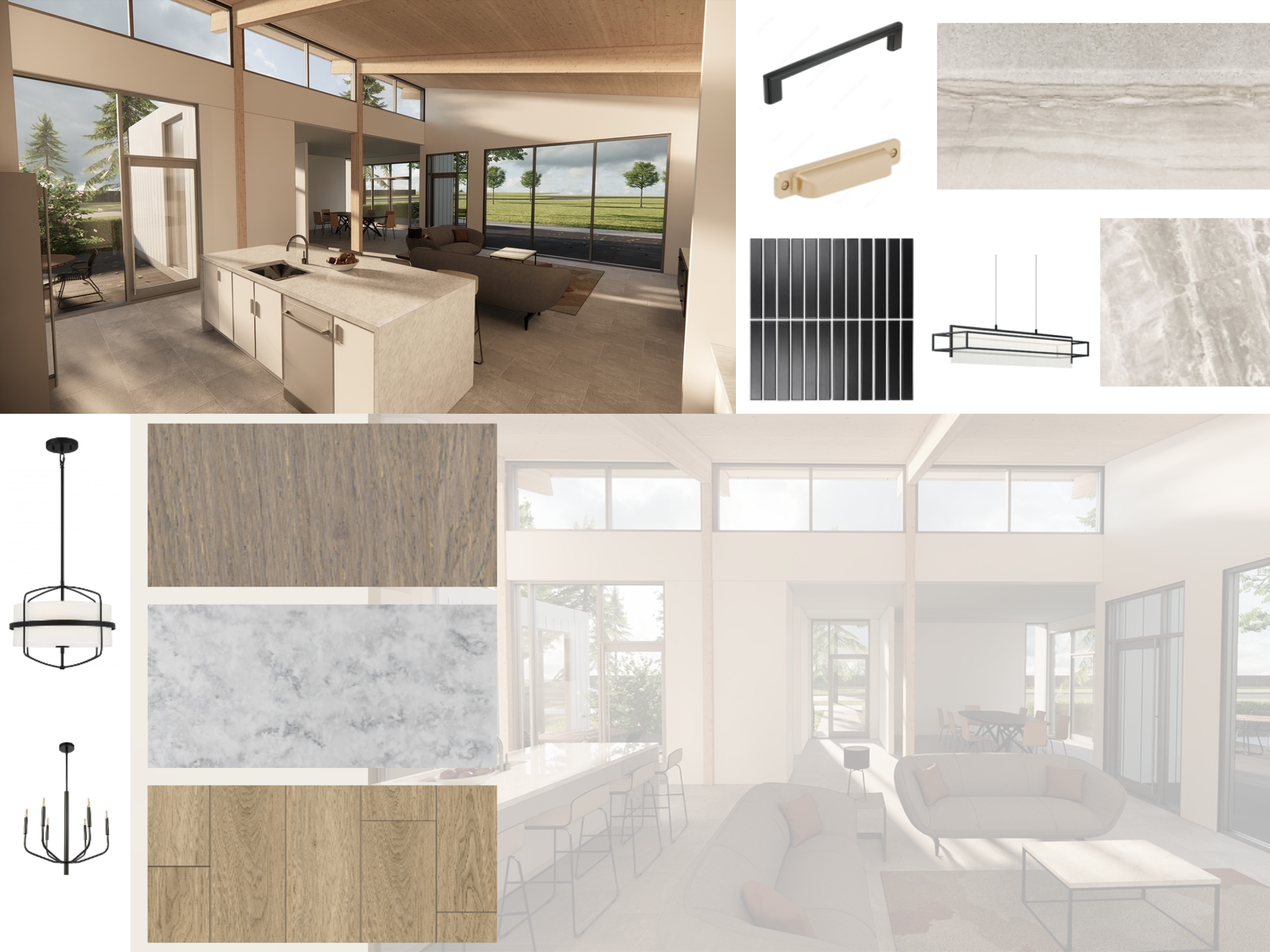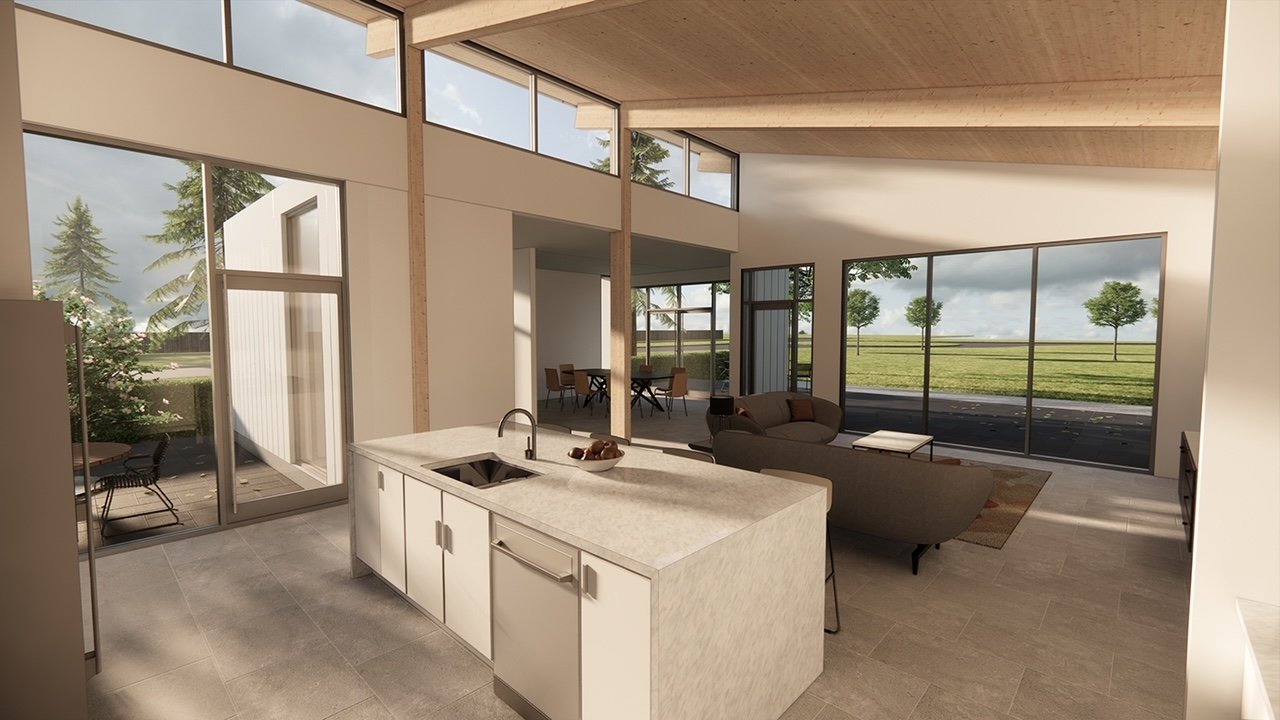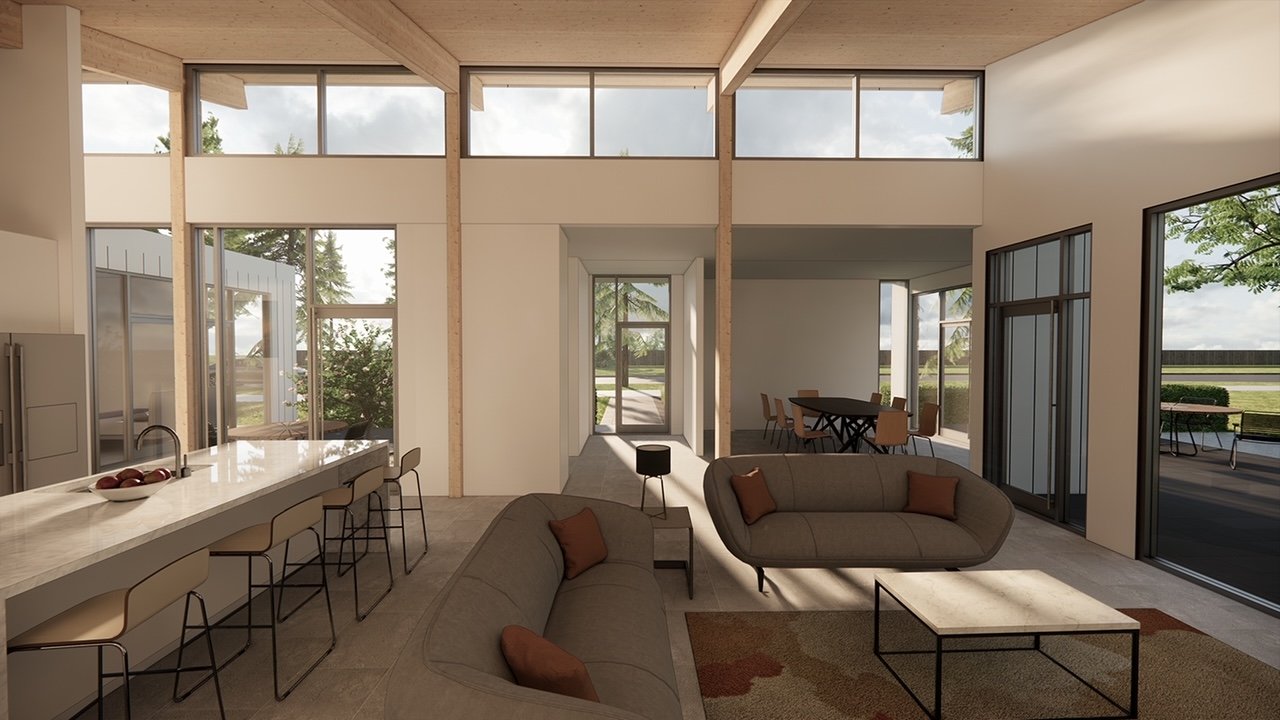A Further Look into Lot 1- The Foothills Future Show Home and Office
After our preview of the Foothills future show home and office last November, you may have been keeping an eye on the progress being made on Lot 1. Inside the show home, the design is being led by Karly Parker Interior Design. The team’s primary goal in selecting finishes was to create a luxurious yet natural ambiance that would infuse all of the natural mountainous surroundings into the home.

To achieve this, the design team carefully selected a combination of finishes, including textures, woodgrains, and an earthy colour palette to make the space feel warm and comfortable. These elements work together to form a cohesive and inviting space that appeals to a broad range of tastes and preferences.
The main living area boasts high ceilings and large windows, offering sweeping views of nearby mountains. Natural stone accents can be found throughout the home, including a stunning floor-to-ceiling fireplace in the living room.
The kitchen is a chef’s dream, with top-of-the-line appliances, ample counter space and a walk-in pantry. The dining area is spacious and bright, and the master suite is a true oasis, with a spa-like bathroom featuring a large soaking tub and separate shower.
The finishes chosen were selected with the local landscape in mind, reflecting the natural surroundings of Lantzville. The Foothills is known for its spectacular nature and ocean views, quiet living, and calmness within your surroundings.
The Lone Tree home will serve as The Foothills show home and office, and is set to be completed this summer. We can’t wait to tour you over a cup of coffee and showcase the upcoming multifamily homes coming to market this year. See you there soon!



